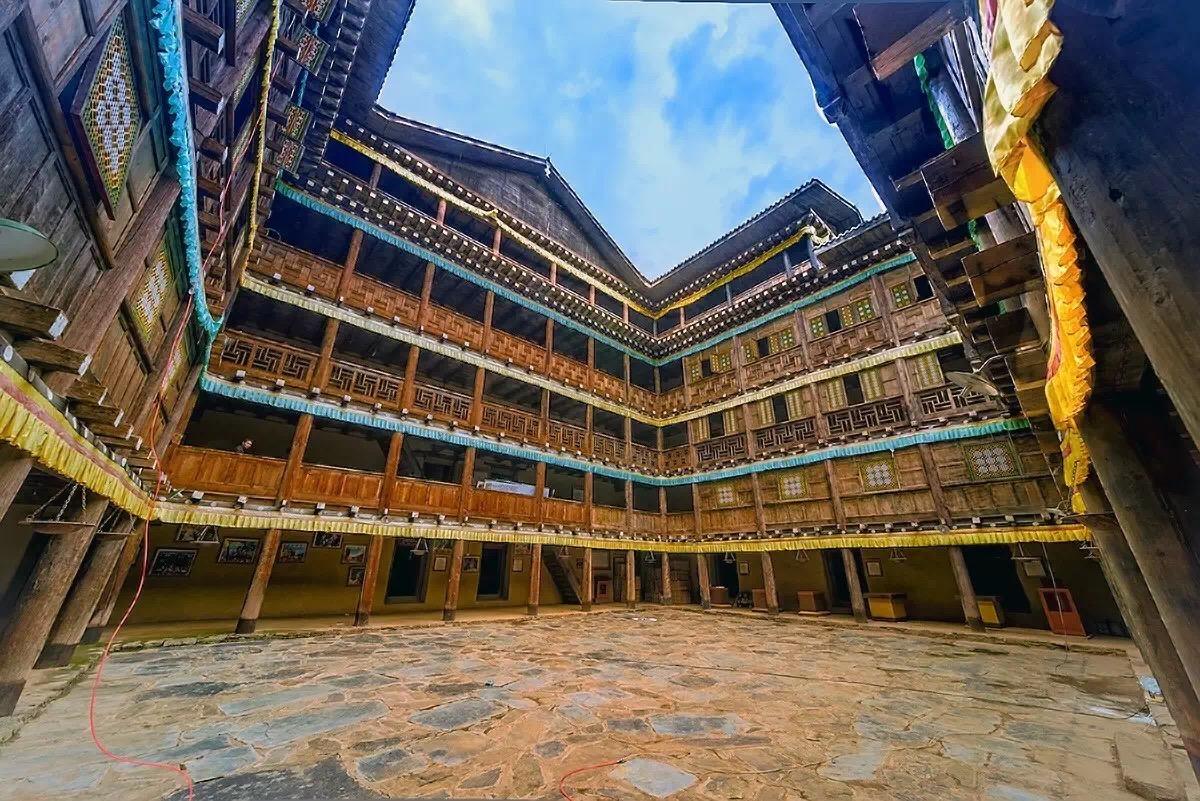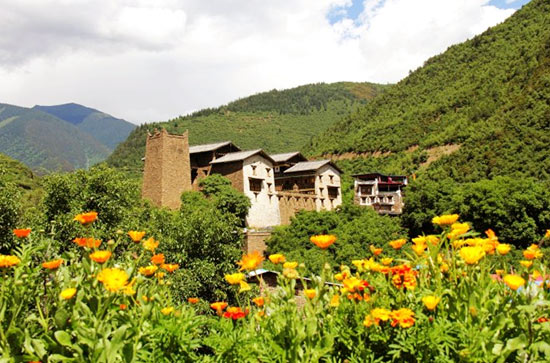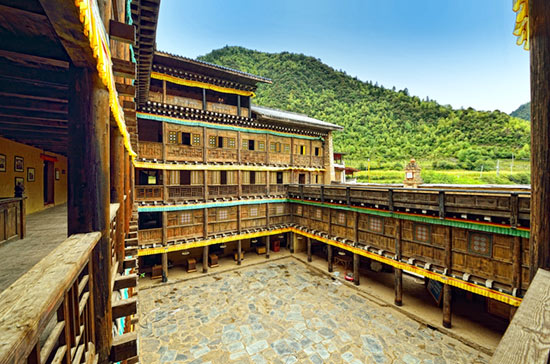24 Hours Hotline: +8613735411378
Email:[email protected]
24 Hours Hotline: +8613735411378
Email:[email protected]

Overview
The Zhuokeji Chieftain’s Fortress (Zhuokeji Tusi Guanzhai) is located in Zhuokeji Town, 7 km east of Ma’erkang (Barkam) County, Sichuan Province, at an altitude of 2700 meters above the sea level, at the ridge near the south-east bank of Suomo River. Its strategic potential with the momentum of dragon and tiger, with its tall and majestic shape, performs a transmission of the majesty of a former chieftain. The well-proportioned fortress is surrounded by hills, echoing the rowing Tibetan houses, seamlessly making a picture. The fortress covers an area of 1480 square meters and is a construction built of a composition of clay, stone and wood. The nearby Jiarong Tibetan Village is a tranquil and peaceful village. The entire hillside village is well-proportioned, with the clear Suomo River flowing through in front of the village. The estate of the fortress echoes the residential community of Jiarong across the water.

Structure
The architecture style of the Zhuokeji Chieftain’s Fortress varies from those in Han areas. It sits northwest and faces toward the southeast. The entire building is made up of two parts: the Government Office and the west gate of the stone building. Its main building has a front side with a length of 37.84 meters, 37.2 meters long of its side edge, 19.5 meters of the entire height, 1.1 meters thick of stone facades and 0.9 meters of the interior walls. Under the second floor of the main building are a traditional square. Since a courtyard is left in the middle, the structure appears to be a Chinese character "?"-shape. Above the second floor, of the east, west, north, a heightening four-layer structure has been added, to form a Chinese character "?"-shape. The roof of the second floor has a Tibetan style flat top on the south, and east, west and north roofs use Han-style triangle roof wooden trusses as a load-bearing frame, capped with bluestone sheet laminated waterproof layer. In the north there is a 4-layer Sutra Chapel, where cantilevered out of the wall there is a wood-made turning cloister. East, west, north patio also has a wooden corridor, with the corridors straight through the first floor of the south, on the second floor and the roof of the second floor. There are 21 corridors through the wooden roof, with each column 15 meters high, supporting each cloister floor. Looking from the exterior, in addition to Han-style roof, the main and subsidiary towers are typical of Jiarong Tibetan architecture, a style of simplicity, majesty and gravity.

Concerning with the rooms of the fortress main building, the function arrangement has also inherited the traditional culture of the Tibetan Ethnicity. The main building is divided with stone walls into different sizes of 63 houses, along with 53 small rooms, 2 large halls, 4 side rooms, a large living room and 3 kitchens. The ground floor patio is for collective activities, where around the room is for the horse ring and housing officers. The second floor has a kitchen and a guard house, and a large living room and a large hall. The third floor is the housing for the chieftain and his family, and with the treasury, kitchen, and large temple. The temple floor has been opened up to the fourth floor, becoming two-story-high height. The corridors are interlinked to a flat roof on the southern part of the second floor, facilitating drying of goods and carrying out various activities. The rest of the rooms on the fourth floor are for the Yellow, the Red, and the Black Sect monks. The entire building has only one door for entering and going out, which is also a heritage from the Jiarong Tibetan design concept to prevent banditry: with one door closed all the people and livestock stay safe. The chapel and the housing for monks are arranged on the high floors, which in the Tibetan concept of height is a quiet and clean place. This is a worship to the Buddha, Dhamma and Sangha, but also greatly facilitates each household in burning incense and praying, seeking the Buddha, Dhamma and Sangha to bless the family.
Information
Location:Xisuo Village, Zhuokeji Town, 7 kilometers east of Malkang County, Aba Tibetan and Qiang Autonomous Prefecture
Opening time: 08:30-17:30
Admission Fee: CNY60 per person
Time for visiting: 1-2 days
How to get there: You can take long distance from Chengdu to Maerkang bus station, the bus depart at 6:30, 7:00, 7:30 and 12:30. It takes around 6 hours for one way.
Prev: Gucheng Mountain
Next: Bipenggou Valley
Wechat: Chinaprivatetour
24 Hours Hotline:
+8613735411378
* Authentic Experiences: Genuine local experiences that immerse you in the true essence of Chengdu and beyond.
* Safety First: Highest safety standards with secure activities and reliable transportation.
* Customizable Tours: Flexible itineraries tailored to your interests and needs.
* Local Expertise: In-depth knowledge of Chengdu and China, offering exclusive insights.
* Professional Guides: Licensed bilingual guides with over 5 years of experience.
* Comfortable Travel: Experienced drivers and well-maintained vehicles for a smooth journey.
* Sustainable Tourism: Commitment to responsible tourism and supporting local communities.
* Customer-Focused: Personalized service and continuous improvement based on your feedback.
* Free Cancellation: Cancel up to 24 hours before travel for flexibility and peace of mind.
* 24/7 Support: Round-the-clock assistance for any questions or help needed.
1 to 1 tailor-made service from our professional travel advisors for the most sophisticated
Constantly excellent reviews for attraction, hotel and service Competitive price
Local experts provide quality tours Best selected knowledgeable local guides Authentic local restaurants
7*24 hours available to create you a worry-free tour. No Hidden Fees and absolutely no pressure to buy. Secured







